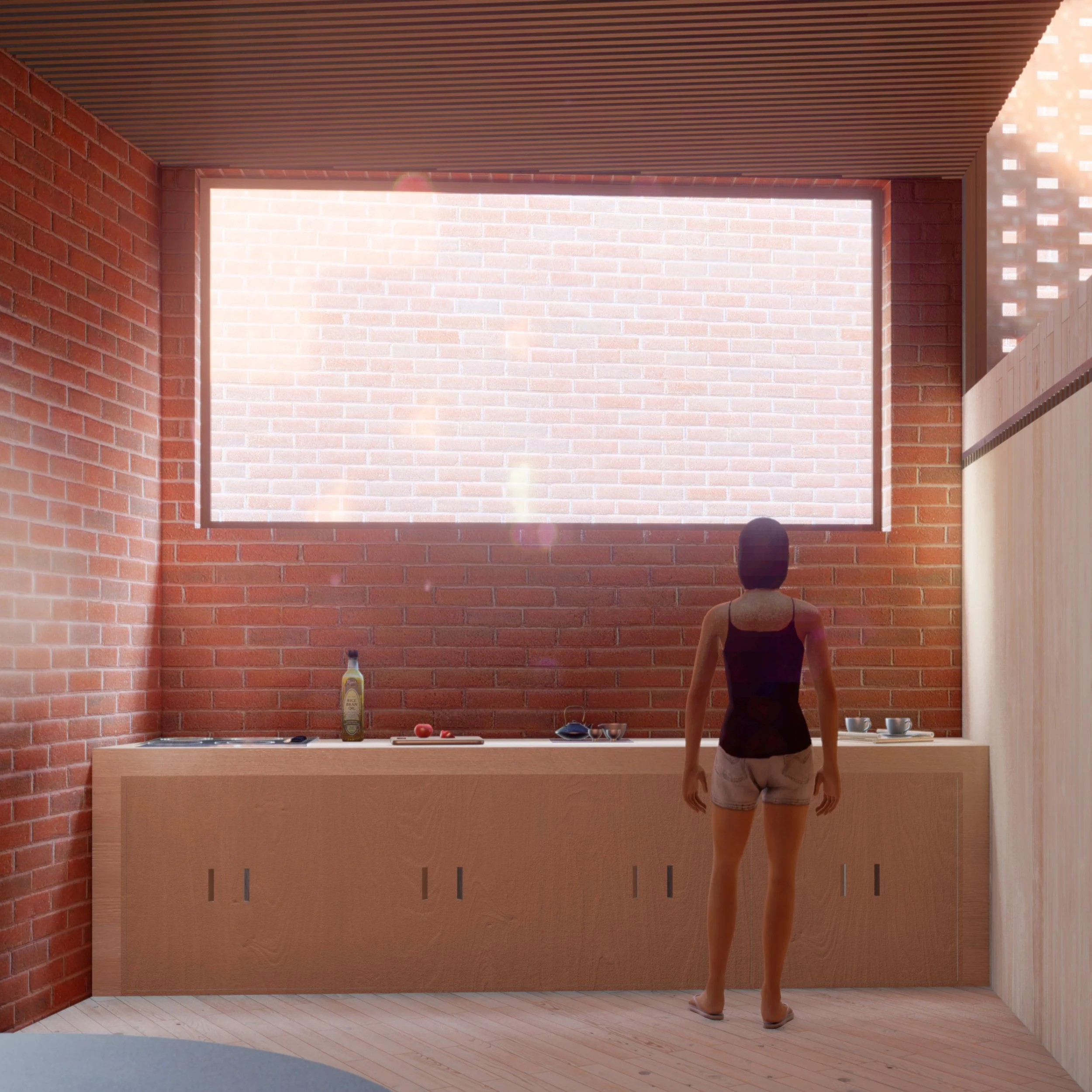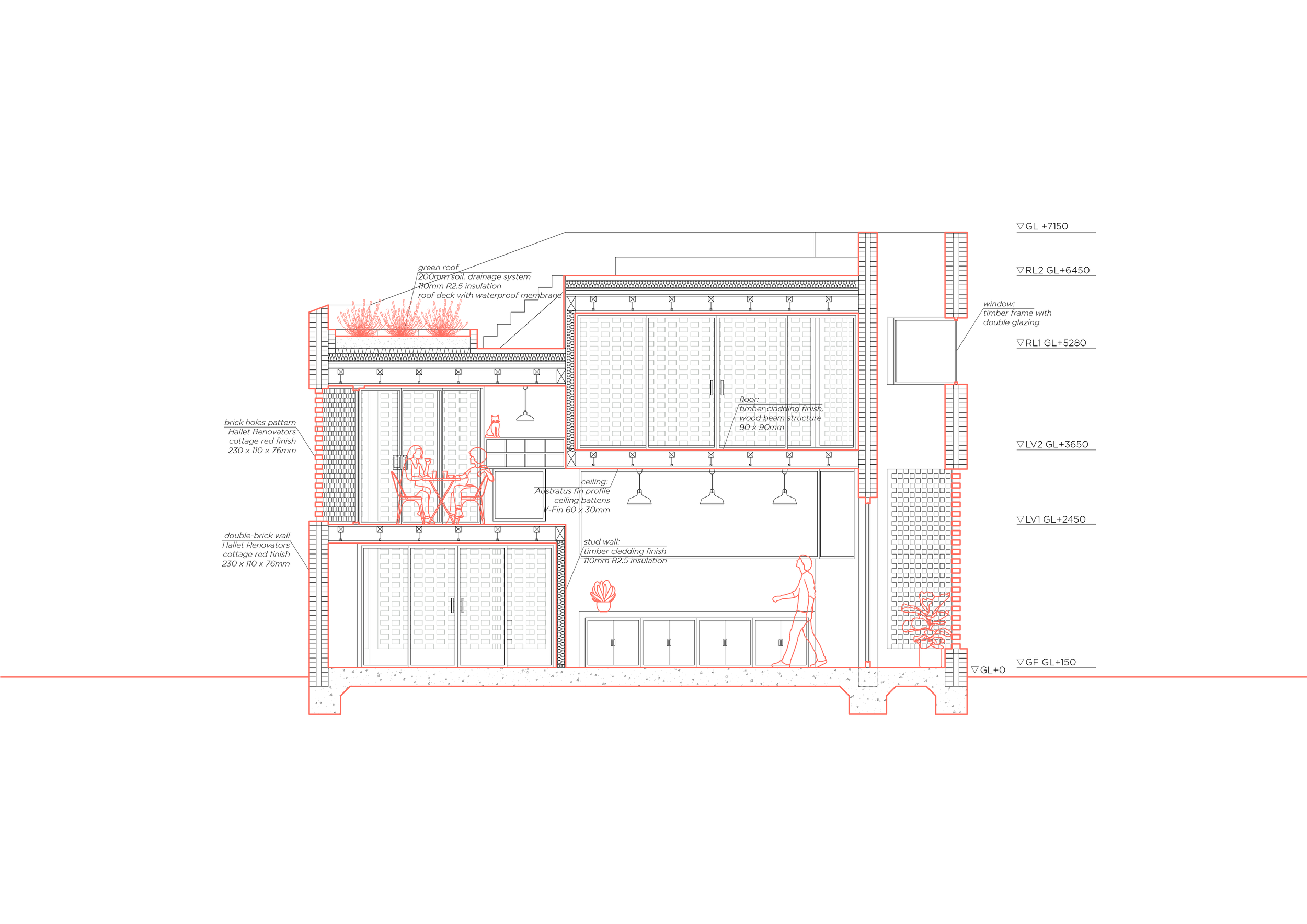brick houses in brompton
“Brick Houses” explores sustainable urban infill housing through the design of three compact dwellings situated within a sub-community grid. Drawing inspiration from the musical structure of the Circle of Fifths, the layout and massing reflect a rhythmic and spatial harmony that guides both the placement of buildings and their relationship to surrounding alleyways. The homes are carefully positioned to engage with communal paths, encouraging visual and social connection. Materially and formally, the project aims to balance familiarity and contemporary thinking—using red brick and timber to create a warm, grounded presence that integrates seamlessly into the character of the existing neighbourhood.
Discipline
Architecture Design & Story Telling
Location
Brompton, South Australia
Client
School of Art, Architecture & Design - University of South Australia
Software
Rhinoceros3D, Grasshopper3D, Revit, AutoCAD, Photoshop, Illustrator, Lumion
The architectural response focuses on passive design strategies and the use of low-impact, locally sourced materials. Recycled red brick—sourced from decommissioned local factories—forms the primary external skin, providing durability, character, and a tactile connection to the site’s industrial past. These bricks are used not only for structure, but also as perforated ventilation screens that introduce natural airflow, filter light, and buffer the interior spaces. The red brick surfaces contribute to thermal mass, helping regulate indoor temperatures throughout the day. Complementing the brickwork, vertical chimneys enable stack ventilation, while floor level shifts guide air circulation and spatial flow. Rooftop gardens collect and filter rainwater for reuse in surrounding vegetation, reducing water consumption and runoff. Paired with sustainably grown timber for internal finishes and structure, the design presents a climate-conscious and contextually grounded housing solution that celebrates reuse, rhythm, and resilience.













